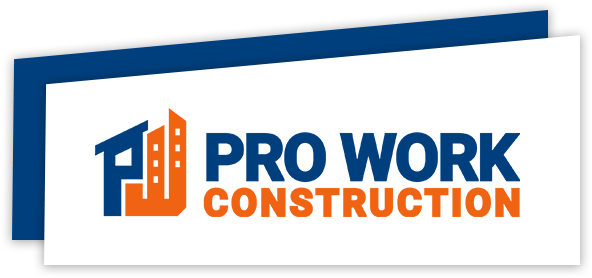A Guide In Creating Accessible Commercial Spaces

In an increasingly inclusive world, accessibility is more important than ever for commercial spaces. Not only does it ensure legal compliance, but it also opens your business to a broader audience, including people with disabilities. Whether you're designing a new space or renovating an existing one, making your commercial environment accessible should be a top priority. This guide provides essential tips to help you create an accessible space that serves everyone. If you need assistance with commercial renovation in Orlando, FL, reach out to Pro Work Construction for a free estimate.
Understanding Accessibility Standards
Before embarking on any renovation project, it's crucial to understand the accessibility requirements set forth by the Americans with Disabilities Act (ADA). The ADA establishes guidelines to prevent discrimination against individuals with disabilities, ensuring they have equal access and opportunity within public spaces. Familiarizing yourself with these standards will help you identify necessary modifications and avoid costly violations in the future.
Key ADA Requirements
- Entrances and Exits: Ensure that all primary entrances are wheelchair accessible, featuring ramps with appropriate slopes and widths. Automatic doors are highly recommended.
- Signage: Use clear, high-contrast signage with Braille for all essential information, including exits, bathrooms, and amenities.
- Pathways and Hallways: Maintain pathways that are at least 36 inches wide for wheelchair access. Ensure that they remain free of obstacles.
- Bathrooms: Provide at least one accessible restroom with grab bars, appropriate sink heights, and enough maneuvering space for wheelchairs.
- Parking Spaces: Allocate a proportion of your parking spaces as accessible, with appropriate signage and space for wheelchair transfer.
Planning Your Renovation
Once you've grasped the basic requirements, it's time to plan your renovation. Here’s a step-by-step guide to ensure your project stays on track:
1. Conduct an Accessibility Audit
Before any changes, carry out an accessibility audit on your current space. Look for barriers that might impede access and take note of areas that need improvement. Consider hiring an ADA consultant for a thorough evaluation.
2. Set Clear Goals
Determine what you want to achieve with your renovation. Are you focused on improving mobility access, enhancing safety features, or updating outdated facilities? Setting clear goals will guide your decision-making process.
3. Budgeting
Renovations can be costly, so it's essential to establish a realistic budget. Speak with contractors and suppliers to get an idea of the costs involved and leave room for unexpected expenses.
4. Hire Experienced Contractors
When selecting a contractor, look for experience in ADA-compliant renovations. Pro Work Construction, based in Orlando, FL, specializes in accessible commercial renovations and offers free estimates for your project.
Essential Tips for Accessible Design
1. Rethink Layout and Flow
A well-designed layout ensures ease of movement for all users. Consider open floor plans to create spacious environments, and position furniture to allow unobstructed pathways. Place frequently used items, such as trash bins and hand sanitizers, at accessible heights.
2. Install Proper Lighting
Good lighting improves visibility, helping those with visual impairments move around safely. Opt for LED lights with adjustable settings, and use natural light wherever possible. Avoid glare by placing lights strategically and using diffusers.
3. Incorporate Assistive Technology
Technological advancements have made it easier to enhance accessibility. Consider deploying assistive technologies for navigation and communication:
- Hearing Loops for those with hearing aids.
- Voice-activated Controls for lighting and temperature adjustments.
- Accessible Kiosks with touchscreens designed for easy use.
4. Prioritize Safety Features
Safety is a crucial aspect of accessibility. Install non-slip flooring in areas prone to wetness, such as entryways and restrooms. Clearly mark any steps or changes in floor level with contrasting colors. Emergency exits should be well-marked and easily reachable, with audible and visible alarms.
5. Choose the Right Materials
Selecting materials that enhance accessibility can make a significant difference. Opt for tactile flooring to aid those with visual impairments and ensure all surfaces are smooth and free from sharp edges. Choose materials that are durable and easy to clean to maintain a safe environment.
Engaging Your Community
Creating an accessible commercial space goes beyond physical modifications. Engage with your community to ensure your space truly meets their needs:
1. Gather Feedback
Invite feedback from employees, customers, and community organizations focused on disability rights. Their insights will help you identify areas for improvement.
2. Host Accessibility Workshops
Educate your staff and community about the importance of accessibility through workshops and training sessions. This builds awareness and fosters an inclusive environment.
3. Promote Your Efforts
Once your renovation is complete, promote the changes you've made to improve accessibility. Highlight these features on your website, social media, and through local advertising channels to attract a wider audience.
Conclusion
Creating accessible commercial spaces is not just a legal requirement—it’s an opportunity to demonstrate a commitment to inclusivity and equality. By following these tips, your business can provide a welcoming and functional environment for all. Remember, if you need help with commercial renovation in Orlando, FL, Pro Work Construction is here to assist you with free estimates and expert advice. Together, we can build a community that values and prioritizes accessibility for everyone. Reach out today to get started!

