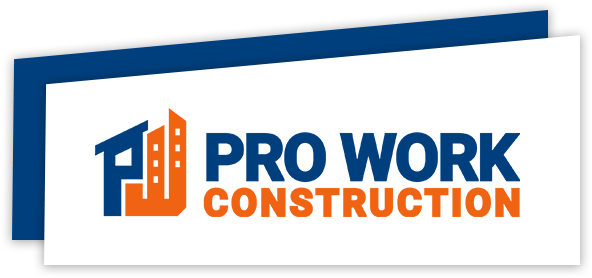Optimizing Your Office Layout & Design for Efficiency

Are you considering a commercial renovation in Orlando, FL? If so, you're in the right place. Effective office layout and design are essential for enhancing productivity, fostering collaboration, and creating a pleasant working environment. A well-planned office space can lead to happier employees and more efficient workflows. In this blog post, we'll explore various strategies to make your office layout and design more efficient, ensuring you get the most out of your commercial renovation project.
The Importance of Efficient Office Design
Before diving into specific strategies, let's understand why efficient office design is crucial. An optimized office layout can:
- Boost Productivity: Reduces distractions and streamlines workflows.
- Enhance Collaboration: Encourages interaction among team members.
- Improve Employee Well-being: Creates a comfortable and attractive workspace.
- Maximize Space Utilization: Makes the most of available space.
- Reflect Brand Identity: Enhances the company's image.
Step 1: Assess Your Current Layout
The first step in any commercial renovation project is to assess your existing office layout. This involves:
- Identifying Pain Points: Determine what aspects of your current layout hinder productivity.
- Space Utilization Analysis: Assess how efficiently your current space is being used.
- Employee Feedback: Gather input from employees about their workspace needs and preferences.
Step 2: Plan for Flexibility
Modern offices need to be adaptable to changing needs. When planning a commercial renovation in Orlando, FL, consider the following:
- Modular Furniture: Invest in furniture that can be easily reconfigured.
- Open vs. Private Spaces: Balance open areas for collaboration with private spaces for focused work.
- Future Growth: Plan for potential expansion or changes in team size.
Step 3: Focus on Ergonomics
Ergonomics play a vital role in employee comfort and efficiency. Ensure your office design includes:
- Adjustable Furniture: Desks and chairs that can be adjusted to suit individual preferences.
- Proper Lighting: Use natural light where possible and supplement with adjustable artificial lighting.
- Healthy Workstations: Provide standing desks or ergonomic accessories to promote movement.
Step 4: Optimize Workflow
An efficient office layout should streamline workflow processes. Consider:
- Zoning: Create designated zones for different activities, such as collaboration, quiet work, and relaxation.
- Proximity: Place related departments or teams close to each other to facilitate communication.
- Storage Solutions: Ensure there is ample storage to keep the workspace clutter-free.
Step 5: Incorporate Technology
Modern technology can significantly improve office efficiency. Integrate:
- Smart Systems: Use smart lighting, climate control, and security systems for convenience and energy savings.
- Collaboration Tools: Equip meeting rooms with video conferencing and interactive whiteboards.
- Hot Desking Solutions: Implement hot desking for flexible seating arrangements.
Step 6: Aesthetics Matter
The visual appeal of your office can impact employee morale and productivity. Focus on:
- Color Schemes: Use colors that promote focus and creativity.
- Branding Elements: Incorporate your brand's colors and logo into the design.
- Artwork and Plants: Add artwork and greenery to create a pleasant atmosphere.
Step 7: Sustainable Design
Sustainability is becoming increasingly important in office design. Consider:
- Energy-efficient Lighting: Use LED lighting and motion sensors.
- Recycled Materials: Opt for furniture and materials made from recycled content.
- Indoor Air Quality: Use low-VOC paints and install air purifiers.
Conclusion
An efficient office layout and design can transform your workspace, leading to increased productivity, better collaboration, and a more pleasant working environment. If you're planning a commercial renovation in Orlando, FL, contact Pro Work Construction today for free estimates. We'll help you create a modern, efficient, and aesthetically pleasing office space that meets your needs and exceeds your expectations.
Ready to get started? Contact us today and take the first step towards a more efficient office!

